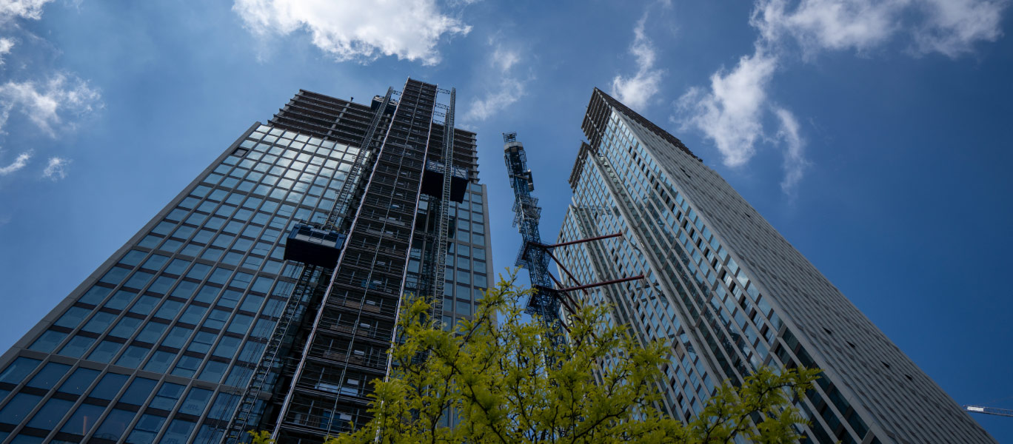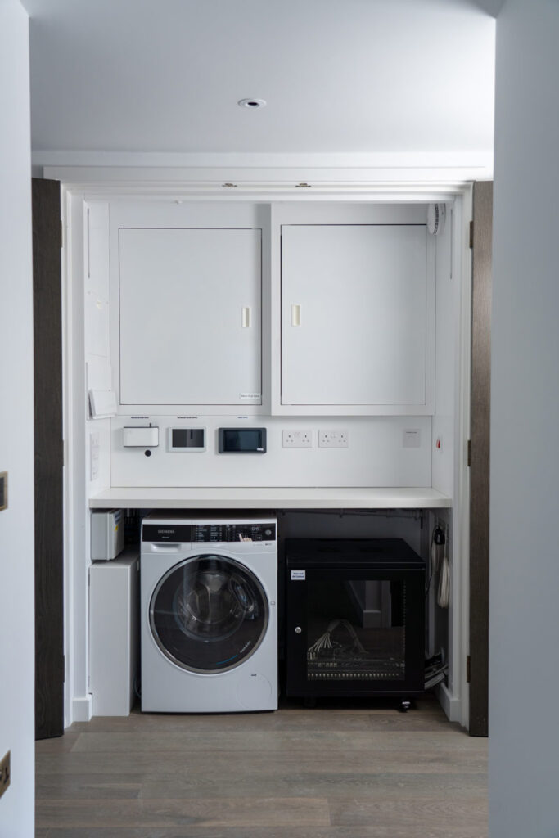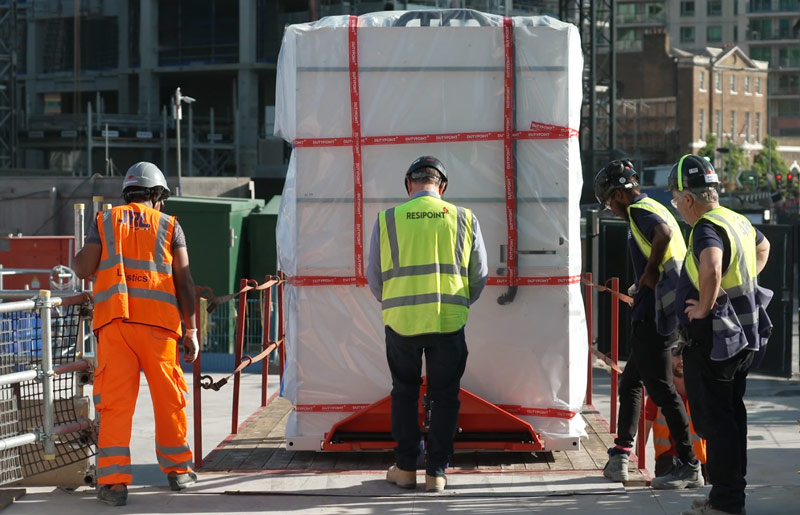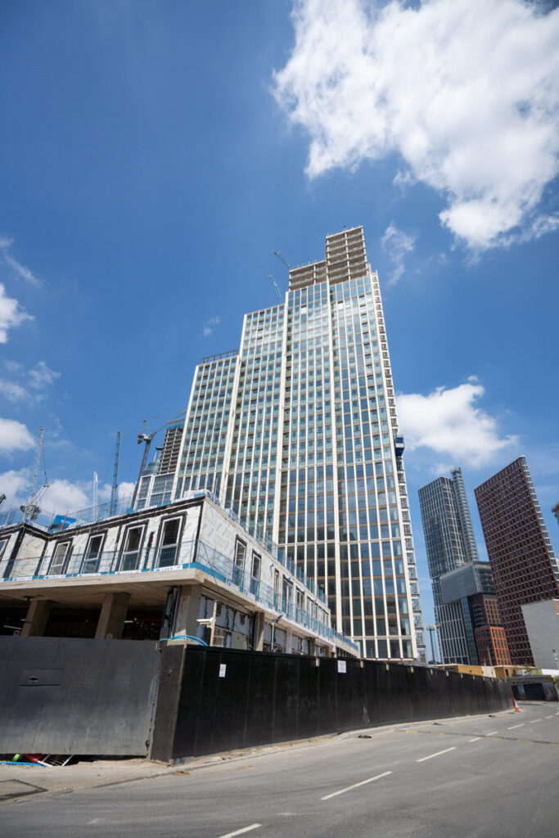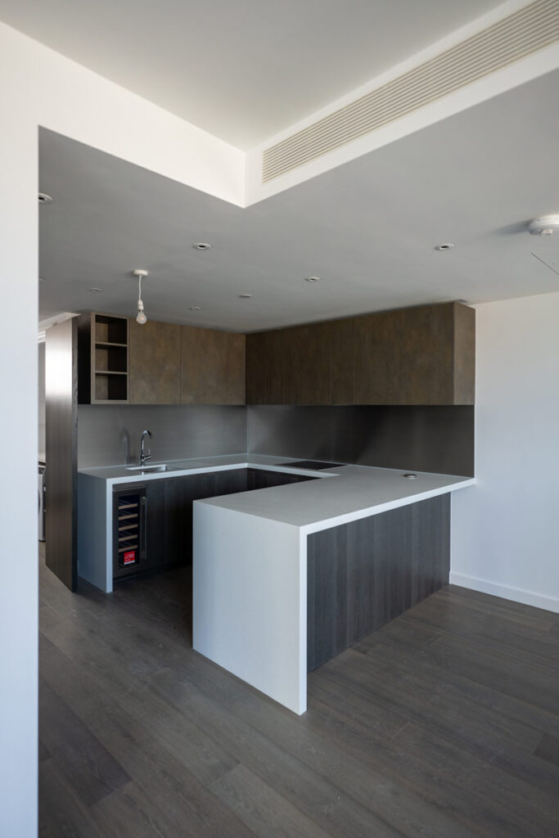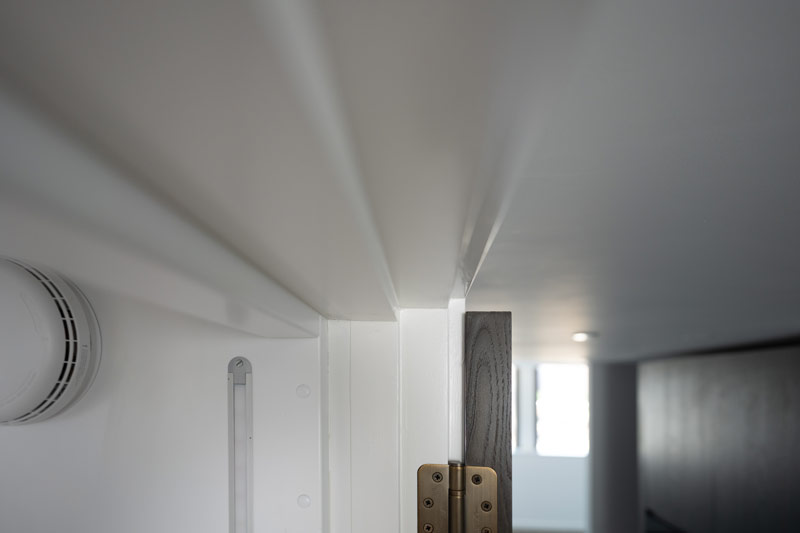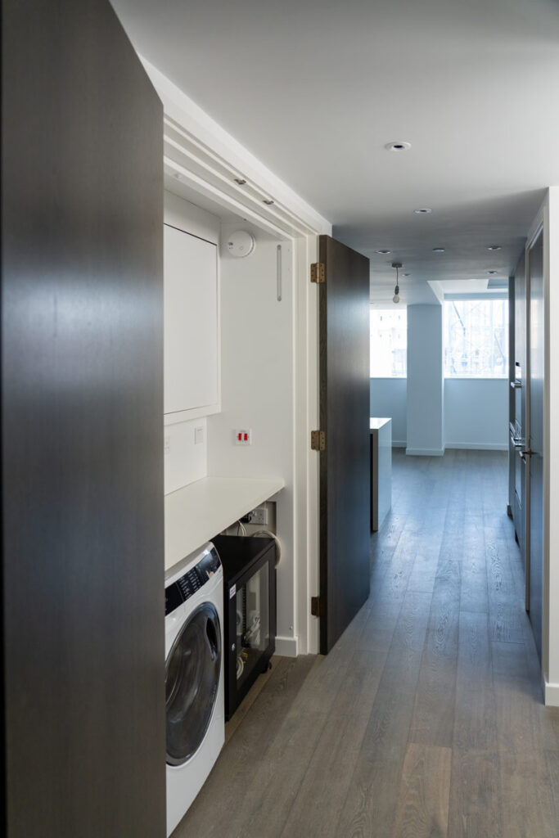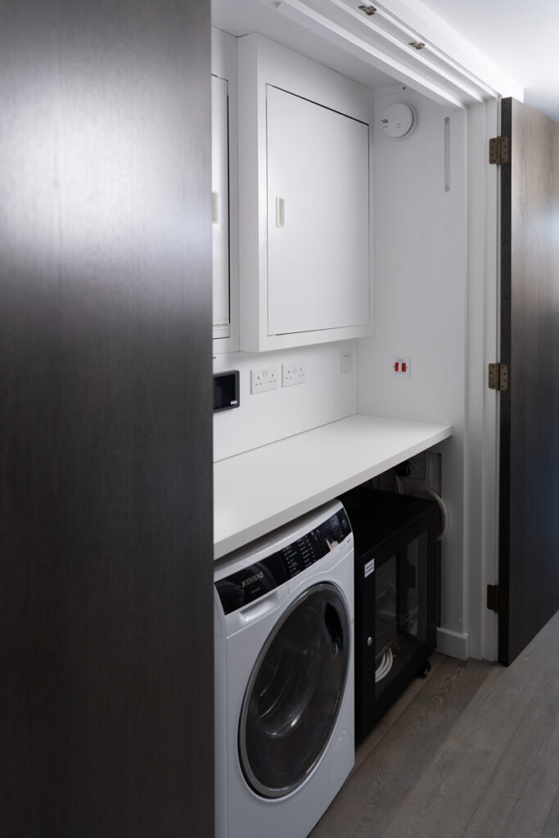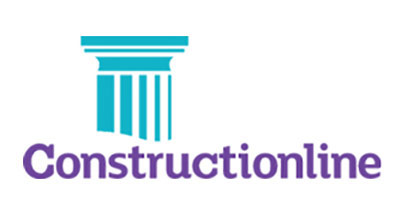For this project, Resipoint manufactured and delivered 598 Packaged Utility Rooms, each suiting the ambience of the two high-rise residential buildings. The utility rooms contained a range of components that were all essential to the performance of the rooms, such as:
- Heat Interface Unit (HIU)
- Chilled Interface Unit (CIU)
- Consumer Unit
- 12-way grid switch
- Underfloor Heating Manifold and equipment
- Provision for Washing Machine and Data Cabinet
- All associated pipework and cabling
Challenges involved in the project
There were two main challenges to overcome during this project, the first being the time available. As the procurement of the Packaged Utility Rooms happened relatively late in the project due to the M&E Contractor entering the process late, our team had to accelerate the time-scale of delivery as the high-rise residential buildings were already being built with the initial framework already completed. The Resipoint team had to maintain a fast-paced delivery speed throughout the project.
Another challenge was the large amount of pipework used for the project and the small space to contain it. This hurdle wouldn’t have been overcome without the CNC pipe-forming machine, which was crucial in fitting a significant amount of pipework into such confined areas.
The loading process of this project was outstanding due to the style of the on-site loading bay, which allowed articulated trucks to reverse and allow for safe access to the back of the truck using a pallet truck. The tallest tower we provided utility rooms for was 48 stories. A large hoist was used to get the units to the high floors, which held the weight of six packaged utility rooms.
Testimonial from Project Manager:
“Two floors of units a week. Every week. Great product and service”.
Please do not hesitate to contact us if you need support with your project, we are here to help on 01452 226022, email sales@resipoint.co.uk.
 13 September 2023
13 September 2023 